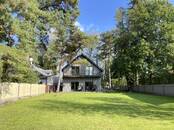|
|
SLUDINĀJUMI | RU |
| Nekustamie īpašumi / Mājas, vasarnīcas / Jūrmala / Melluži |
Īpašnieks pārdod pilnībā labiekārtotu savrupnamu teicamā lokācijā Mellužos.
Ēka atrodas uz necaurbraucamas ielas vakara saules pusē. Ēkai ir teicams novietojums pret sauli - ēkā spīd saule no rīta līdz vakaram, kad tā ir pagalmā. Dienvidu pusē ir lapu koki, kas neļaus vasarā ēkai pārkarst, bet ziemā ļaus māju pieliet saules stariem.
Ēkas pirmajā stāvā ir dienas zona ar apvienotu plašu viesistabu, ēdamistabu un kamīnzonu. Virtuve ir atdalīta ar durvīm, kuras var demontēt. Vējtveris, garderobe, tehniskā telpa, sanmezgls un noliktava zem kāpnēm.
Otrajā stāvā ir izvietotas 3 guļamistabas, 2 sanmezgli un 2 garderobes. Skatiet ēkas plānu pie bildēm.
Tehniskais apraksts. Ēka balstās uz plātņveida pamatiem. Virszemes konstrukcijas veidotas žāvēta un kalibrēta koka karkasa konstrukcijā. Starpstāvu pārsegumā ir betons, lai noņemtu līganumu, uzlabotu akustiku un izvietotu visā ēkā siltās grīdas. Koka logi ar divām kamerām (3 stikli). Ruukki skārda valcprofila jumts 40 grādu slīpumā. Lapegles terases segums. Daikin siltumsūknis mājas apkurei un siltā ūdens sildīšanai. Grohe, Laufen un Hansgrohe santehnika. PAA vanna un izlietnes. Villeroy&Boch flīzes. BOEN parkets otrajā stāvā. JUNG slēdži un rozetes. Electrolux un Bosch virtuves tehnika. Paaugstinātu ailu durvis ar magnētiskajiem slēdžiem un slēptajām eņģēm. AGNI uzstādīts KDF kamīns. BoConcept un Natuzzi editions mēbeles. Alan Deko žalūzijas. Iebūvētie skapji, plaukti un stangas paliek.
The owner is selling a fully furnished detached house in an excellent location in Melluži.
The building is located on a quiet, non-through street on the evening sun side. The house has an excellent orientation towards the sun – sunlight enters the house from morning to evening, when it shines in the yard. Deciduous trees on the southern side prevent the house from overheating in summer while allowing sunlight to flood the house in winter.
The ground floor features a daytime zone with a spacious combined living room, dining area, and fireplace zone. The kitchen is separated by doors that can be removed. There is also an entrance hall, a wardrobe, a utility room, a bathroom, and storage under the stairs.
The second floor includes 3 bedrooms, 2 bathrooms, and 2 wardrobes. See the floor plan in the pictures.
Technical description: The building rests on a slab foundation. Above-ground structures are made of a dried and calibrated wooden frame construction. The floor between levels is concrete to eliminate sway, improve acoustics, and accommodate underfloor heating throughout the house. Wooden windows with two chambers (3 layers). Ruukki tin seam profile roof with a 40-degree slope. Larch terrace covering. A Daikin heat pump for house heating and hot water. Grohe, Laufen, and Hansgrohe sanitary ware. PAA bathtub and sinks. Villeroy & Boch tiles. BOEN parquet on the second floor. JUNG switches and sockets. Electrolux and Bosch kitchen appliances. Raised panel doors with magnetic locks and hidden hinges. AGNI-installed KDF fireplace. BoConcept and Natuzzi Editions furniture. Alan Deko blinds. Built-in wardrobes, shelves, and rods remain.
If you appreciate quality but want something different or elsewhere, I can offer design and construction services.
Ēka atrodas uz necaurbraucamas ielas vakara saules pusē. Ēkai ir teicams novietojums pret sauli - ēkā spīd saule no rīta līdz vakaram, kad tā ir pagalmā. Dienvidu pusē ir lapu koki, kas neļaus vasarā ēkai pārkarst, bet ziemā ļaus māju pieliet saules stariem.
Ēkas pirmajā stāvā ir dienas zona ar apvienotu plašu viesistabu, ēdamistabu un kamīnzonu. Virtuve ir atdalīta ar durvīm, kuras var demontēt. Vējtveris, garderobe, tehniskā telpa, sanmezgls un noliktava zem kāpnēm.
Otrajā stāvā ir izvietotas 3 guļamistabas, 2 sanmezgli un 2 garderobes. Skatiet ēkas plānu pie bildēm.
Tehniskais apraksts. Ēka balstās uz plātņveida pamatiem. Virszemes konstrukcijas veidotas žāvēta un kalibrēta koka karkasa konstrukcijā. Starpstāvu pārsegumā ir betons, lai noņemtu līganumu, uzlabotu akustiku un izvietotu visā ēkā siltās grīdas. Koka logi ar divām kamerām (3 stikli). Ruukki skārda valcprofila jumts 40 grādu slīpumā. Lapegles terases segums. Daikin siltumsūknis mājas apkurei un siltā ūdens sildīšanai. Grohe, Laufen un Hansgrohe santehnika. PAA vanna un izlietnes. Villeroy&Boch flīzes. BOEN parkets otrajā stāvā. JUNG slēdži un rozetes. Electrolux un Bosch virtuves tehnika. Paaugstinātu ailu durvis ar magnētiskajiem slēdžiem un slēptajām eņģēm. AGNI uzstādīts KDF kamīns. BoConcept un Natuzzi editions mēbeles. Alan Deko žalūzijas. Iebūvētie skapji, plaukti un stangas paliek.
The owner is selling a fully furnished detached house in an excellent location in Melluži.
The building is located on a quiet, non-through street on the evening sun side. The house has an excellent orientation towards the sun – sunlight enters the house from morning to evening, when it shines in the yard. Deciduous trees on the southern side prevent the house from overheating in summer while allowing sunlight to flood the house in winter.
The ground floor features a daytime zone with a spacious combined living room, dining area, and fireplace zone. The kitchen is separated by doors that can be removed. There is also an entrance hall, a wardrobe, a utility room, a bathroom, and storage under the stairs.
The second floor includes 3 bedrooms, 2 bathrooms, and 2 wardrobes. See the floor plan in the pictures.
Technical description: The building rests on a slab foundation. Above-ground structures are made of a dried and calibrated wooden frame construction. The floor between levels is concrete to eliminate sway, improve acoustics, and accommodate underfloor heating throughout the house. Wooden windows with two chambers (3 layers). Ruukki tin seam profile roof with a 40-degree slope. Larch terrace covering. A Daikin heat pump for house heating and hot water. Grohe, Laufen, and Hansgrohe sanitary ware. PAA bathtub and sinks. Villeroy & Boch tiles. BOEN parquet on the second floor. JUNG switches and sockets. Electrolux and Bosch kitchen appliances. Raised panel doors with magnetic locks and hidden hinges. AGNI-installed KDF fireplace. BoConcept and Natuzzi Editions furniture. Alan Deko blinds. Built-in wardrobes, shelves, and rods remain.
If you appreciate quality but want something different or elsewhere, I can offer design and construction services.
|
| Tālrunis: | (+371)26-36-*** |
| Vieta: | Jūrmala |
Cena: 457 000 €
Datums: 25.06.2025 11:25
|
|
|
|






